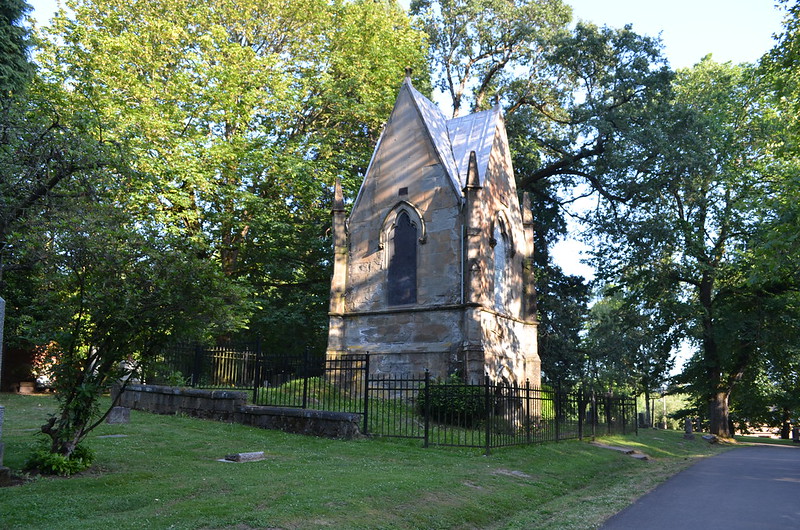Welcome to my new blog! Here I will be detailing all my adventures (and misadventures!) of the largest dollhouse project I have ever undertaken.
I have been doing miniatures for over twenty years, specializing in unique and spooky settings. I have finally decided to dig my heels down and create a truly spooky full haunted house complete with grounds and landscaping. The kit I am using as a base (for I am bashing the hell out of it) is the ultimate kit for a haunted house- The Beacon Hill by Greenleaf. It has just the right elements for attracting spirits and ghoulies and all things that go bump in the night. This kit is a challenge but the final result will be worth the effort.
I tend to do cottages, room boxes, and individual pieces. This time I felt the need to have at least one major house to showcase in my home and a haunted house is right up my (dark) alley. I have always had a passion for scary films and really wanted to being many homages to my favorite fright films so there will be alot of those scattered throughout. There will be nothing "cute" about this house. This house has a past. A bad past. And those who dare venture through it's doors may find themselves paying the ultimate price for their curiosity. The spirits in this house DO NOT like visitors. For the astute visitor, this house will tell a story. The clues will be everywhere. It will be fun to see how many can figure it out.
I will be posting pictures of my progress from this point forward. Unfortunately, the main construction photos were taken with my phone and for some reason or another my computer will not let them transfer. But who cares about those pictures. There are many already out there on Beacon Hill construction. The fun bits will be the finishing touches.
I will be using alot of different techniques to bring unique touches to this house. Various stonework on the outside, slate shingles from paperclay, and alot of aging techniques, and maybe even some stained glass work. I will also be creating a cemetary and a boggy pond, mud puddles, and muddy footprints leading from the bog to the front door. I have been using water effects in my scenes for years and will share with you all the tricks I have learned to create truly realistic effects.
I will NOT be electrifying this house. Instead I will be incorporating the new battery operated lighting that is now available to us. This house will be using very little lighting so it would be a waste, as well as added frustration, to wire it. I HATE wiring. Just FYI.
So please, follow me on this journey. I will be updating as much as possible and will share everything with you so as not to bore you too much.
Thanks for stopping by and don't be a stranger. Leave comments! Contact me with questions! I love this art and love to share with others.













